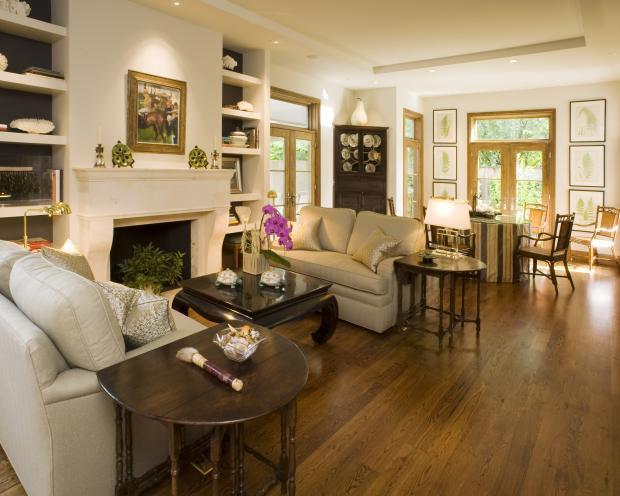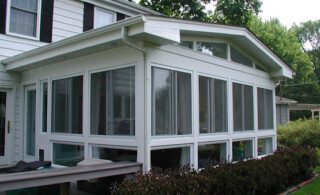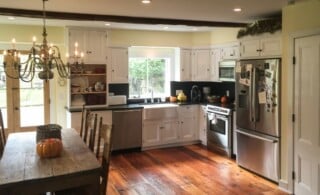
If you’re thinking about building a home addition, there are a number of factors you should take into consideration when drawing up your home addition plans to ensure you end up with the most cost-effective and aesthetically pleasing design.
Home Addition Software
Planning for an addition is a long process, and there’s nothing wrong with taking advantage of home addition software, or the multitude of mail order plans you can purchase from magazines or over the internet. Both of these options give you a great place to start, are relatively inexpensive, and can provide you with a wealth of ideas to bring to your builder when you take the next step.
Certain home addition software will let you do just about anything you want, even things that would never pass inspection, while other home addition software (that’s more expensive) will restrict you to sanity somewhat. This software is fun to play around with, and in the beginning you will likely try the craziest things you can thing of, but after sitting with it for a while you will begin to get focused on what is real. Once you get lock on a design sketch that you like, it’s time to call someone experienced in designing additions to help customize your building plans.
For Quality Home Addition Plans, Talk to the Experts
By far the best way to end up with good home addition plans is to consult a professional experienced in designing and building home additions in the first place. General contractors, architects, and structural engineers are all excellent resources when it comes to planning a new addition to your home, though the nature of your addition will help determine whose advice you ought to start out with. Here’s a quick look at each, and a few tips as to who to call first.
General Contractors are building specialists with a wide range of experience and knowledge about all phases of constructing additions. Some general contractors do most of the work on an addition themselves, while others “subcontract” different phases of construction to the appropriate service professionals. For most additions, a general contractor will be the only resource you’ll need to develop sound home addition plans, and to get that dream project built. If an architect or structural engineer is needed, your generally contractor will let you know, and have a list of architectural firms and structural engineers that they can recommend to help move the planning phase along.
Architects specialize in building design and are a great resource if you want to design home addition plans that will put your neighbors to shame. For most basic home additions, however, architects might not really be necessary, and you can save a lot of money by trusting the planning to your general contractor instead, particularly if he or his firm are design builds. If you’re looking for something a little more distinct, out of the ordinary, or innovative, talk to an architect about turning that vision into reality.
Remember that no matter which way you go, your builder will need professionally designed plans to work from. As such, many people opt to go to an architect first, get their plans all sewn up, then hire a builder. This helps many homeowners to make a good hiring decision for a contractor/builder, because all of the bids are coming from the same plans, which will give you an apples-to-apples comparison of the bids.
Structural Engineers should only be necessary if your home addition plans might result in significant strains on the structural integrity or foundation of your home. Their job is to evaluate your home and the property that it occupies, your home addition plans, and then to draw up building plans of their own that ensure your new addition will be structurally sound. It’s rare to have to contact a structural engineer on your own. Usually, your general contractor or architect will consult these professionals on an as needed basis once you begin planning for an addition and drawing up your blueprints.
Ready to start your Home Addition?
Find ProsWhy Planning for an Addition is Important
Drawing up home addition plans ahead is important for a number of reasons. It gives you a chance to test out different ideas and to come up with a design that’s going to match your needs and blend in seamlessly with your pre-existing home. Home addition plans are also very important from a financial perspective. Drawing up detailed building plans is the only way to get a firm idea of how much your home addition is really going to cost you. With that knowledge you can decide for certain whether you can afford your plans or not, and you can move towards acquiring the proper amount of financing to pay for the job once things get underway. Everything’s got to start somewhere, and a home addition isn’t any different.
Just remember that you might add onto your home once in a lifetime, but the professionals you choose to hire do this everyday. So even if something doesn’t make sense or worries you, know that there are rock solid plans and your contractor knows exactly what the final product should look like even if the process looks problematic.
 Checklist: Disability Remodel
Checklist: Disability Remodel  How to Prepare for a Kitchen Remodel
How to Prepare for a Kitchen Remodel  Planning a Room Addition the Right Way
Planning a Room Addition the Right Way  How Can I Remodel for a Vintage-Style Kitchen?
How Can I Remodel for a Vintage-Style Kitchen?  3 Bathroom Remodels You Can Afford RIGHT NOW
3 Bathroom Remodels You Can Afford RIGHT NOW 

Are You Familiar With This Topic? Share Your Experience.