On This Page:
- Why Falls are a Risk for Seniors
- Getting Started
- Home Modifications: Lighting
- Entrance
- Bathrooms
- Stairways
- Kitchen
- Living Room
- Conclusion
These days, aging in place is easier than ever before, and many people are taking advantage of the option to remain at home for as long as possible. In fact, over 90% of adults in retirement say they would prefer to age in their own homes rather than move into a senior facility or to a relative’s abode. Living at home may create a more genuine end of life experience, but it does come with drawbacks. Unlike a nursing home, seniors have no access to medical officials and equipment if they have a medical emergency in their own home.
One of the primary medical concerns for seniors living at home is falls. Six out of ten falls occur in home environments, and a little over one third of seniors over 65 years old fall each year. If that’s not startling enough, two thirds of those over 65 who fall will have another accident within 6 months of their first fall. By the time seniors reach 85 years old, what seems like an easily preventable accident becomes the leading cause of death in that age group.
Why are falls a risk for seniors?
A lot of the focus for fall prevention tends to be on promoting healthy habits in the daily lives of seniors. While this is a good start, this focus leaves a lot to be desired for a few reasons. First, an increase in falls due to age is caused by sensory impairment, chronic diseases, and muscle, skeletal, and neural degeneration. Older adults are coping with issues that naturally come with aging and may have a difficult time remembering to implement or keep up with new habits that help prevent falls. Second, about half of all falls are caused by home or environmental risk factors. So even if seniors are remembering their fall prevention habits, hazards in their home design are still creating a high risk for falls.
Research has shown that the most successful fall prevention programs focus on the conditions of the individual, the conditions of the environment, and the interaction between the two. There are a lot of opportunities in the design of the home, spanning from simple safety measures to remodeling, so that seniors can enjoy their days without exerting a lot of mental energy on fall prevention.
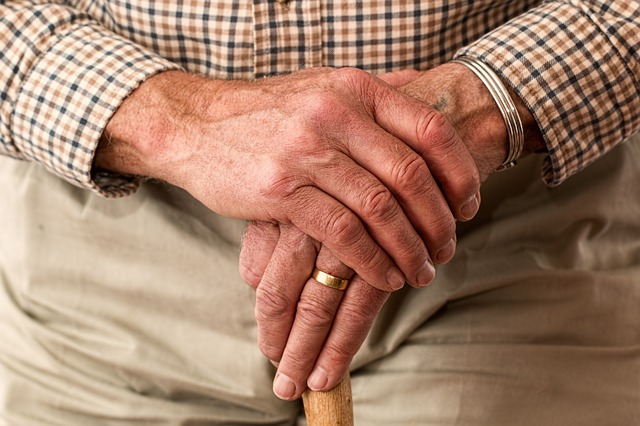
Image via Pixabay
Getting Started
There are some basic modifications that can be made to almost any home but every senior adult has different needs; identifying these needs is the first step toward creating a plan for any home design modifications needed. Occupational therapists are among the most qualified individuals for identifying an individual senior’s needs, and suggesting and implementing any appropriate home modifications.
If a senior’s home will need remodeling or in-depth modifications, it is best to hire a contractor. An experienced contractor will manage all of the aspects of your home projects for you and will lay out a legal contract so that you both know what to expect regarding start and end dates, suppliers and workers, change orders, and payment.
Ideally, a senior’s occupational therapist will work closely with the hired contractor so that all modifications are designed to best fit the individual’s needs. The contractor is an expert on all things construction, but may not know how to apply that knowledge to fall prevention for senior adults. If you are an occupational therapist who provides home modification recommendations to your patients, it is an excellent idea to create long-term investments by establishing relationships with contractors that you trust.
If a home only needs minor modifications, a great alternative is to hire a Certified Aging-in-Place Specialist. These specialists are certified by the National Association of Home Builders through a program designed specifically to meet the demands of seniors who have decided to age in place and need home modifications.
If hiring an occupational therapist and a contractor is starting to sound expensive, consider the costs of a fall. Injuries from a fall are among the 20 most expensive medical conditions, with the average cost of a hospital bill being $35,000. Medicare only pays for about three quarters of the cost, leaving seniors with hospitable bills hovering around $9,000, with medical costs only getting more expensive as we age. These statistics don’t account for any additional therapy or medications needed. Hiring an occupational therapist and a contractor to create a home environment resistant to falls is far less costly than the resulting medical bills, and no one can put a price on good health and mobility.

Image via Pixabay
Home Modifications: Lighting
Lighting is one of the most important and effective ways to prevent falls. Generally, seniors need two to three times more light than younger people due to the aging process.
When adjusting lighting in the home, three types of lighting should be considered; task lighting, accent lighting, and ambient lighting. The Illuminating Engineering Society of North America sets lighting amount guidelines to 30 footcandles (fc) for ambient light and 100fc for task lighting. To accurately measure the lighting in one’s home, a light meter can be purchased at a local department store. However, these guidelines may not work for everyone. For example, for seniors with specific vision issues, such as glaucoma, an increased amount of lighting may actually decrease vision and lead to a higher risk of falling. Again, it is important to remember that each of these guidelines should be altered to meet the individual senior’s needs.
As we age, our eyes have decreased ability to adjust to sudden changes in lighting intensity. Except for the difference between task lighting and ambient lighting, lighting should remain fairly consistent from room to room and throughout the day. This especially applies to hallways and staircases. Blinds or curtains should be placed over the window to reduce glare throughout the day.
Light switches should be 32 inches above the floor and located immediately inside and outside of doorways, and directly at the bottom and top of the stairs. It is incredibly helpful to replace light switch plates with ones that glow in the dark and to replace toggle switches with more user-friendly pressure plate controls.
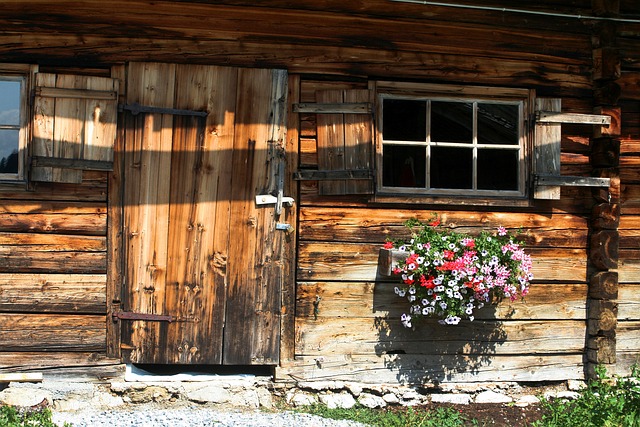
Image via Pixabay
Entrance
Front entrances are huge risk areas for falls. A senior may be stepping in from wet weather, carrying things that can throw them off balance, juggling keys to unlock the front door, greeting excited pets, or engaging in any number of other seemingly innocent risk factors. To counter some of these risks, make sure that entryway metal strips are seamlessly wedged in between outer and inner floor surfaces, and that inner floor surfaces are made up of non-slip material.
If there are stairs located outside of the front entrance, they should be at least 10-12 inches in depth to comfortably accommodate footing for fall prevention. Hand rails should be installed on each side of the stairs and each step should be covered in weather-resistant non-slip material.
If there is a deck landing outside of the front door, it should be more than five square feet, which is enough space to accommodate a standing adult and the swinging arc of the door.
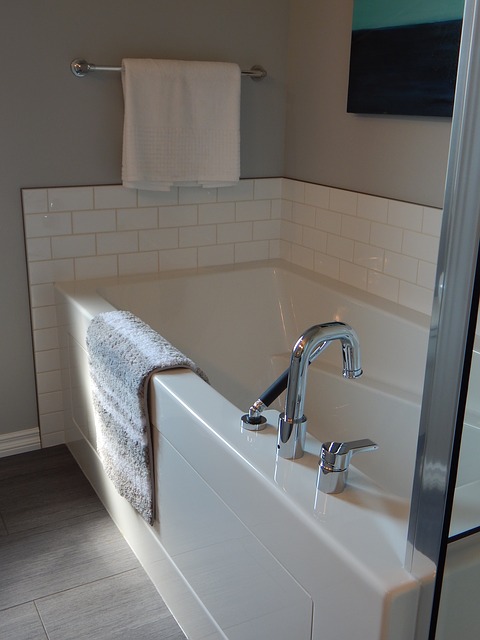
Image via Pixabay
Bathroom
Falls most commonly occur in the bathroom, often due to design flaws such as lack of grab bars and mats on the floor. Making simple alterations in the bathroom can greatly increase a senior’s independence and safe mobility.
The importance of installing grab bars cannot be understated. Not only do grab bars make bathing and toilet use more autonomous and safer experiences, but their mere presence can soothe seniors’ fear of falling. Fear of falling can contribute to risk of falls so any simple home modification that can increase safety and decrease the fear of falling is a win-win. In one study, seniors were “pleasantly surprised” at how much they used the grab bars, with over three quarters of participants using the grab bars 100% of the time. Again, it is important to tailor grab bars to individual needs. Different heights, angles, colors, and space from the wall should be tailored to seniors with differing physical needs.
These items may also be helpful in making the bathroom a more senior-friendly room:
- Non-slip bath strips
- A tub seat
- A bath mat for outside the tub
- Suction-bottomed foot scrubber sandals
- A reacher/grabber
- A magnified mirror
- A pill bottle magnifier
- A raised, padded toilet seat
- A jar gripper
Another modification that has been found to be useful is a shelf for soap situated right next to where the senior is sitting or standing in the shower. Alternatively, a soap dispenser is also a great choice since there is no chance of the soap falling to the floor of the tub.
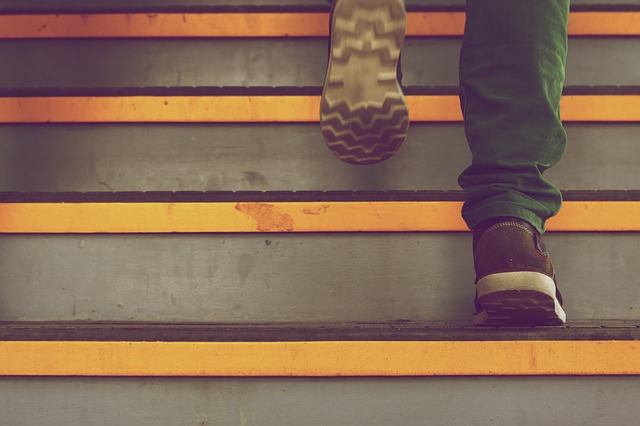
Image via Pixabay
Stairways
Each stair depth should be about 10-12 inches in depth, which is shallow enough that it is not difficult to move from one step to another, but not so much that it’s easy to trip. If there is carpet attached, it should be checked to make sure it is firmly secured. If the stairs have a hard surface, it should be specifically designed as non-slip. There should be firmly secured handrails on both sides of the stairs that run the entire length of the stairway in order to prevent misjudgment of the first or last step.
Light switches should be located at the bottom and top of the stairs. Ambient lighting in the stairwell should be homogeneous and bright, not casting any shadow or creating any glare.
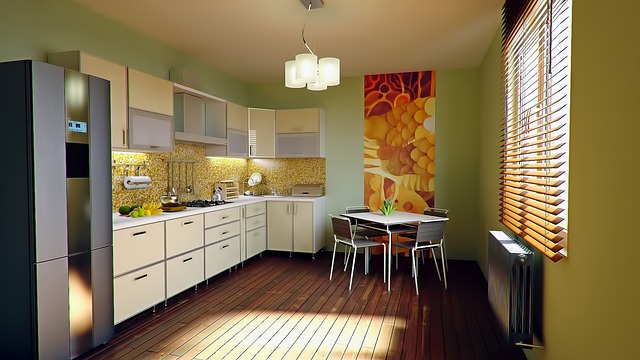
Image via Pixabay
Kitchen
The kitchen is not as high-risk of an area as other parts of the house, but there are some simple modifications that can be made to make this room safer to maneuver.
The most-used and heaviest items should be moved to waist-high shelving. For higher shelving, a step stool with a bracing bar will make it easier to grab items and place them on the counter. For corner cabinets, sliding shelves or lazy susans are ideal installations.
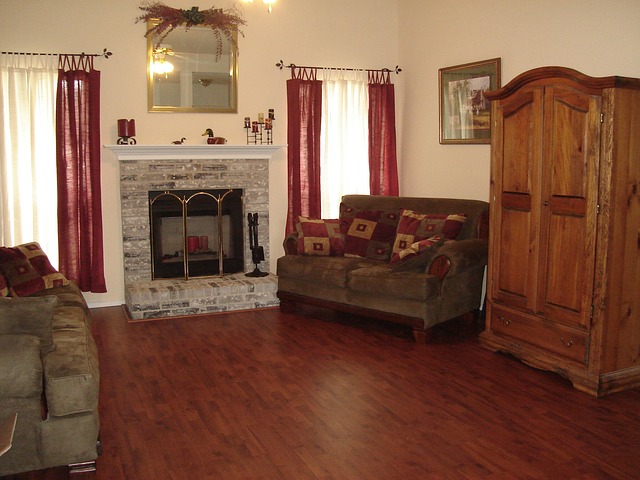
Image via Pixabay
Living Room/General Areas
Rugs should be placed on even floor surfaces and either be non-slip or have double-sided carpet tape or rubber matting applied to the underside. Any frayed edges on rugs should be cut off. If any rugs still slide or still pose a hazard after alterations, they should be thrown away.
All cords should be kept out of the way in hallways or other walking areas. If possible, furniture should be rearranged so that there are clear, straight areas to walk through and so no extension cords are needed.
Conclusion
These home design modifications should be used in tandem with common-sense precautions and behavioral modifications, exercise, and frequent medical assessments. Along with these other fall prevention tactics, home design modifications can greatly decrease the risk of falls for seniors so that they may age peacefully in their homes.
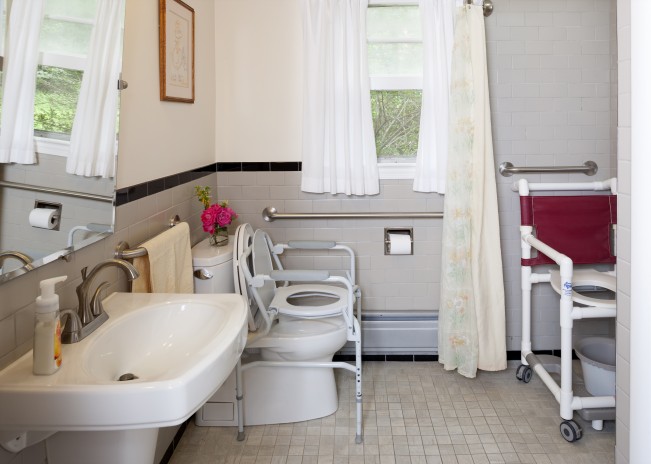
 Wheelchair Access Ramps
Wheelchair Access Ramps  Home Security Alarms – Safety & Piece of Mind
Home Security Alarms – Safety & Piece of Mind  Home Security Companies
Home Security Companies  Home Security Systems
Home Security Systems  Fire Extinguishers
Fire Extinguishers 

Extremely helpful, impactful
Forever Thankful