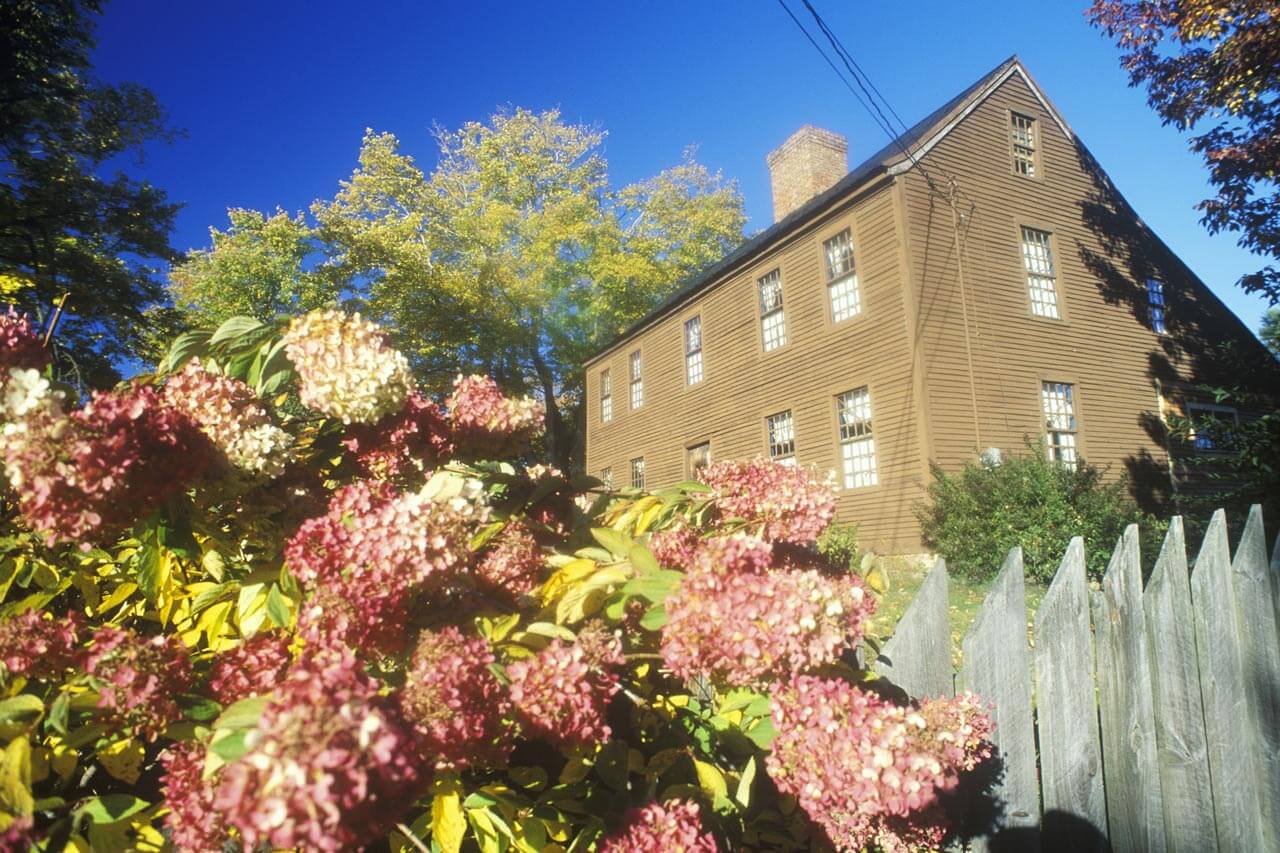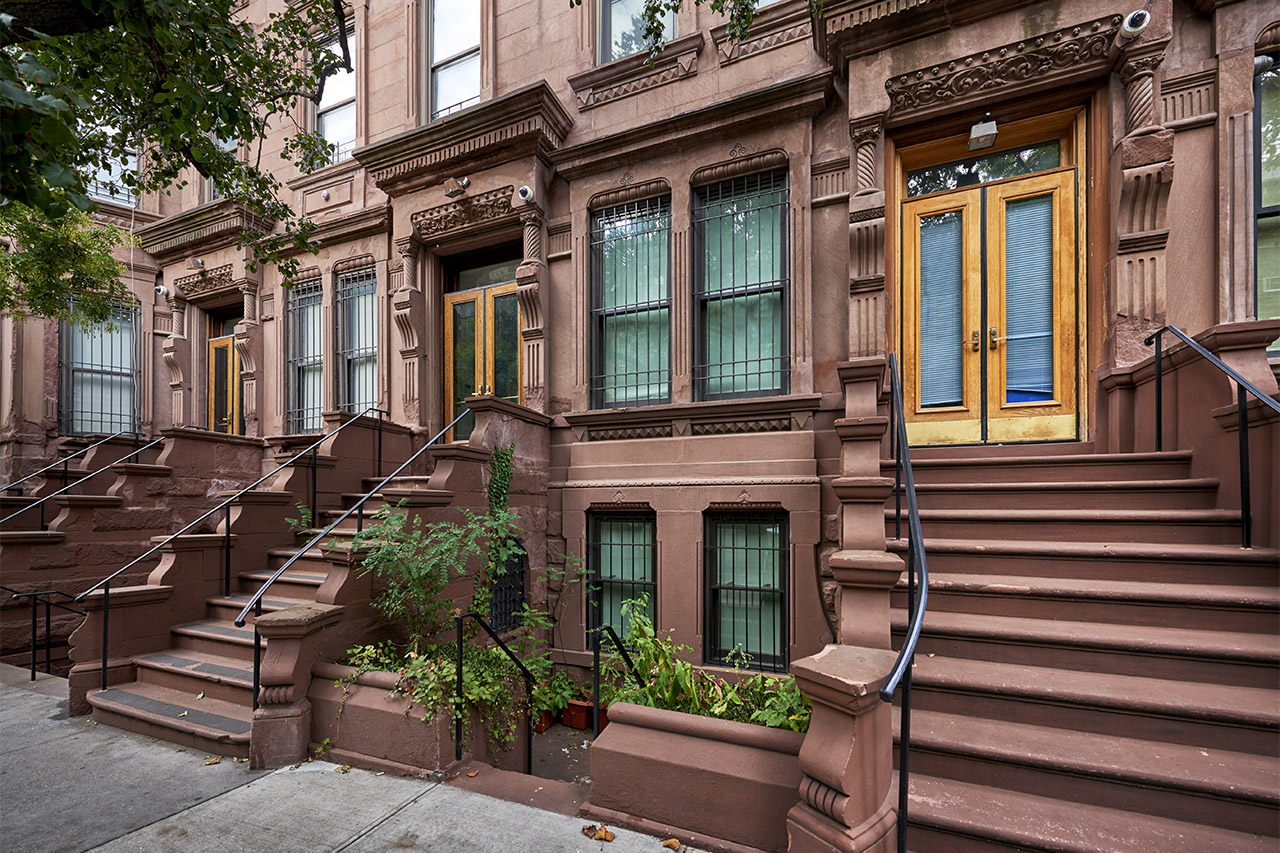
Use this guide to budget for building a saltbox house based on factors such as location, size, labor, and finishing costs.
Building a cob house costs an average of $180,000


Building a cob house costs between $120,000 and $250,000, depending on its size, location, and finishes.
Size, materials, labor, and design complexity drive the final price.
Sourcing natural, local materials trims shipping costs and lowers your carbon footprint.
A finished cob home delivers excellent energy efficiency and long-term sustainability benefits.
This article was updated using automation technology and thoroughly reviewed for accuracy by HomeAdvisor Editor Ryan Noonan.
In 2025, building a cob house can cost $180,000 on average, with ranges spanning from $120,000 to $250,000. Location, size, and material quality all play a significant role in determining the cost. This project—often undertaken once or twice in a homeowner’s lifetime—requires careful budgeting and professional guidance to ensure longevity and sustainability.
Several factors influence the final price of a straw bale or cob house, including materials, the size of the home, labor, and additional costs.
Core cob components—straw, clay, gravel, and sand—cost $3,000 to $6,000 for a small build, but pricing varies depending on your construction method and material availability. Plan on spending approximately 10% to 15% of the project budget on materials for walls, roof, and foundation. Bringing in non-local supplies will add both shipping time and transportation fees.
Natural materials often cost less than conventional alternatives, and some sites even provide on-site access to materials such as clay, sand, or straw. However, harvesting and processing these resources correctly is essential to guarantee structural quality.
Expect to pay roughly $150 to $450 per square foot for labor and materials, with most projects landing near $250 per square foot. Straightforward, single-level layouts sit at the low end, while custom features, complex engineering, and additional stories drive the price upward.
Once you have an idea of what you’d like in your house, work with a general contractor to put together an accurate cost estimate. Here are the cost ranges for total builds:
| Square Footage | Low-End Cost | High-End Cost |
|---|---|---|
| 400 | $60,000 | $120,000 |
| 1,000 | $120,000 | $200,000 |
| 1,500 | $180,000 | $250,000 |
| 2,000 | $240,000 | $350,000 |
Cob construction is labor-intensive. Hiring a general contractor adds 10% to 20% to the total budget—or roughly most builds—but their expertise can shave months off the schedule and help you avoid costly mistakes.
Some builders sell stock cob-home templates for $500 to $5,000, but most plans need tweaks for your site and lifestyle. Partnering with a local architect to tailor or create a design from scratch helps eliminate costly delays and change orders.
Your build site has a significant impact on pricing, as it influences labor rates, material availability, and transportation fees. Local climate and building codes also dictate insulation and roofing requirements.
In general, costs tend to correlate with the local cost of living—for example, a straw bale home in rural Iowa could cost $100 per square foot, while a similar build in California might cost $350 per square foot. Consult a local home builder to get a sense of the cost in your area.
Beyond walls and roofing, several other expenses can significantly impact your total cob house budget. From permits and site prep to plumbing, HVAC, and interior finishes, these often-overlooked elements can account for tens of thousands of dollars.
Cob buildings rarely need unique permits, but they must meet the same local codes as conventional homes. Expect permit fees to be bundled with inspection charges. A licensed engineer can streamline the approval process, and some counties make their involvement mandatory.
If an existing structure stands on the lot, budget $5,000 to $20,000 for demolition, depending on the size and volume of debris. Site preparation and excavation add $2,000 to $10,000 before you can begin building. These charges often cover:
Excavation
Soil grading
Impact fees
Finish work
Permits
Inspections
Surveying
Just like any home, a cob house still requires plumbing, HVAC, and electrical work— another $10,000 to $40,000. Many owners opt for off-grid upgrades, such as solar panels, wind turbines, wells, composting toilets, or septic systems, all of which can increase the budget.
Walls are just the beginning. Cabinetry, plaster, paint, windows, and doors account for approximately 35% of the total budget.
Finishing costs to consider include:
| Finish | Cost Range |
|---|---|
| Paint | $2–$6 per sq. ft. |
| Trim | $2–$3 per sq. ft. |
| Interior doors | $30–$2,500 each |
| flooring | $3–$22 per sq. ft. |
| Lighting fixtures | $90–$2,000 each |
| Countertops | $8–$120 per sq. ft. |
| Cabinetry | $100–$1,200 per sq. ft. |
| Windows | $180–$410 each |
Cob homes offer some cost perks. For example, a properly constructed straw bale home can deliver enhanced insulation and energy savings compared to a conventionally built home. Keep your cob house project costs low with these budgeting tips:
Design: Choose a simple, compact floor plan and combine spaces—such as the kitchen and dining area—to cut square footage and wall costs.
Energy efficiency: Invest in high-quality insulation and consider solar panels or other efficient systems.
Material sourcing: Prioritize locally harvested clay, sand, and straw, and look for reclaimed windows, doors, and finishes.
Budget management: Create a detailed budget and allocate a contingency fund for unexpected expenses.
Quotes: Gather bids from at least three contractors to lock in competitive pricing.
Taking the DIY route on a cob house build can dramatically lower labor costs—sometimes by over 50%—but it also comes with steep learning curves, extended timelines, and high stakes. Building with cob requires skill in everything from mixing materials to laying structural walls, and without experience, costly mistakes or safety issues can crop up quickly.
On the other hand, hiring a pro—especially a contractor familiar with natural building—ensures your home is structurally sound, code-compliant, and efficiently built. Pros also manage permits, subcontractors, inspections, and timelines, saving you time and reducing the risk of rework. Many homeowners opt for a hybrid model, where they handle low-risk tasks such as cob mixing, wall building, or interior plastering, while leaving complex systems like plumbing, roofing, and electrical work to licensed professionals.
No place is more important than your home, which is why HomeAdvisor connects homeowners with local pros to transform their houses into homes they love. To help homeowners prepare for their next project, HomeAdvisor provides readers with accurate cost data and follows strict editorial guidelines. After a project is complete, we survey real customers about the costs to develop the pricing data you see, so you can make the best decisions for you and your home. We pair this data with research from reputable sources, including the U.S. Bureau of Labor Statistics, academic journals, market studies, and interviews with industry experts—all to ensure our prices reflect real-world projects.
From average costs to expert advice, get all the answers you need to get your job done.

Use this guide to budget for building a saltbox house based on factors such as location, size, labor, and finishing costs.

The cost to build a bungalow is based on style, size, and other factors. Learn more about average costs to budget for in the bungalow building process.

How much does it cost to build a house in Florida? Explore common cost factors, from permits and land to luxury finishes, with our detailed guide.

Explore the cost to build a house in New York based on key factors like materials, size, style, labor, and more with our comprehensive cost guide.

Using HomeAdvisors cost guide, youll learn how much it costs to build a house in Seattle. New build cost factors include labor, materials and permits.

Our concrete house cost guide covers insulated concrete form and other concrete home expenses. Explore the various cost factors to determine your budget.