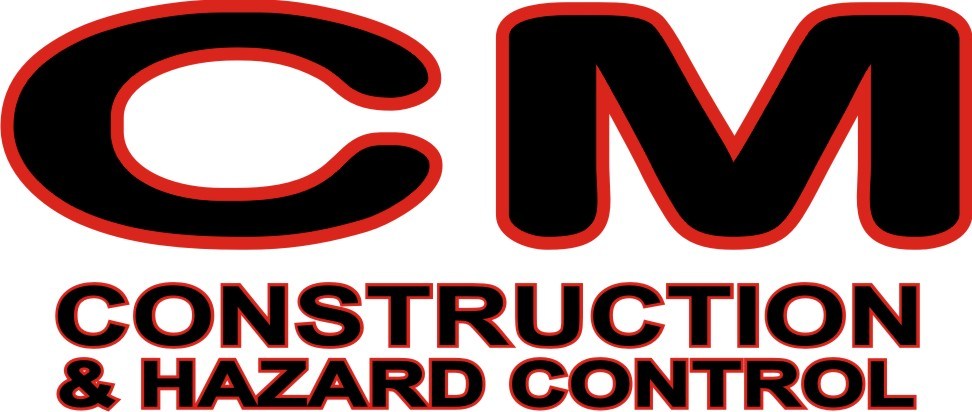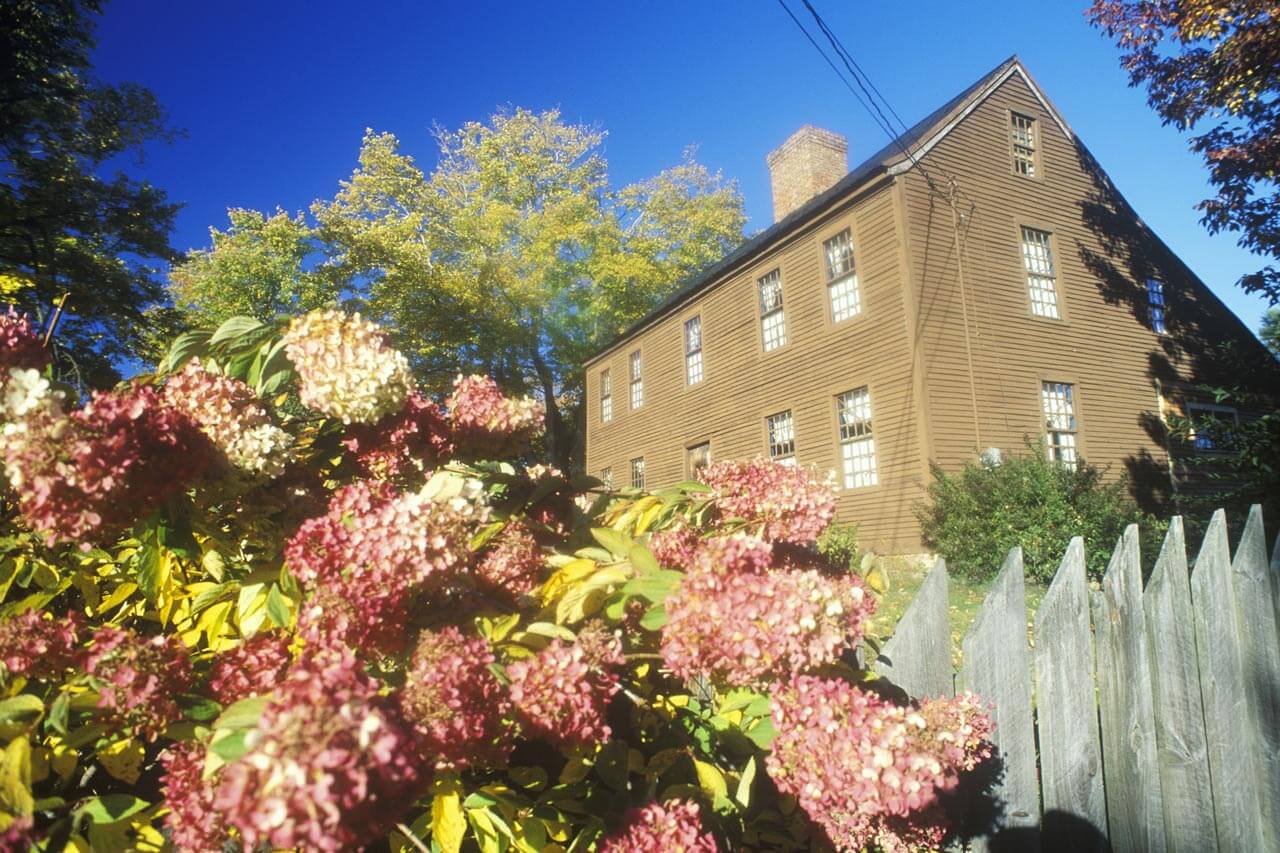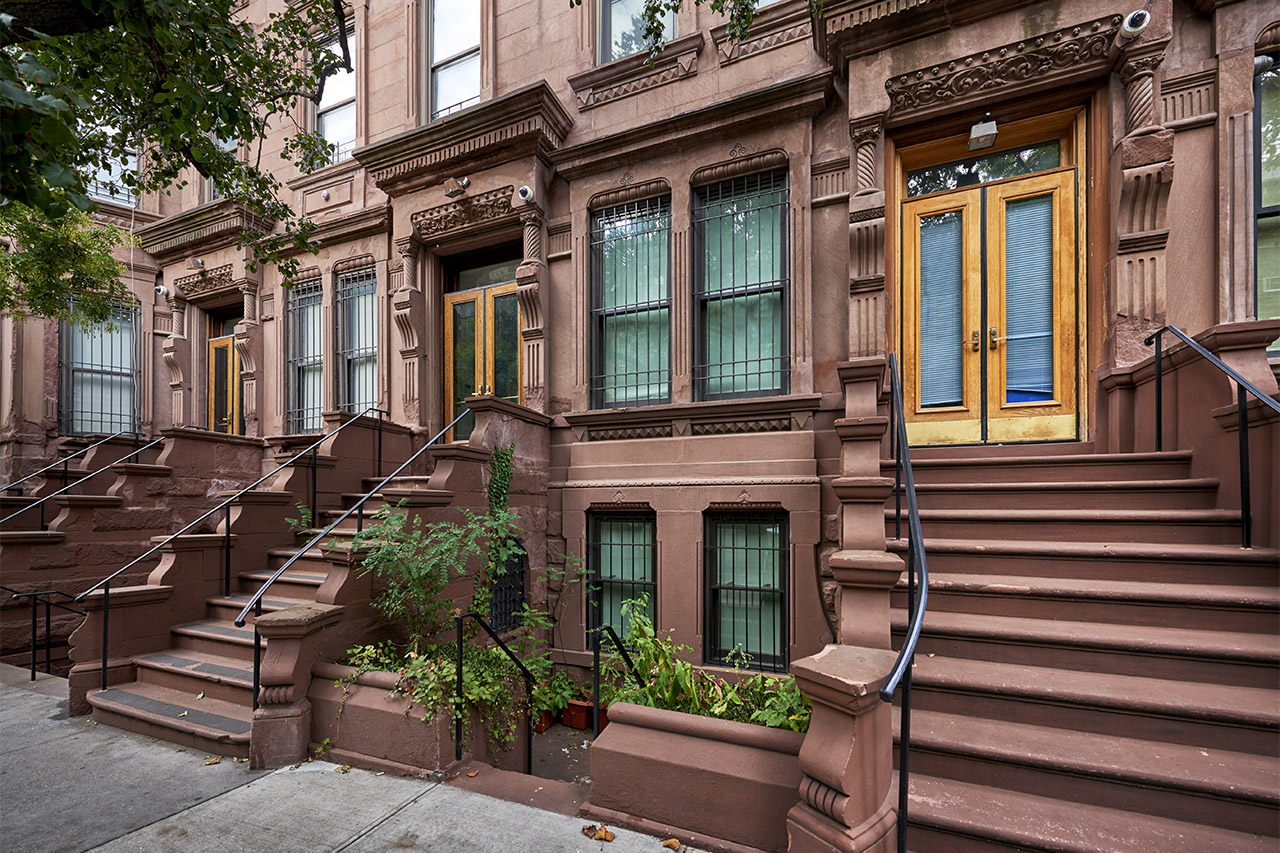
Valdez Custom Builders LLC
Valdez Custom Builders LLC
We specialize in all phases of home building, remodeling for your home, business, bathrooms, kitchens, finishing basements, garages, barns, sheds, and more! We offer a diverse range of services tailored to meet the unique needs of every customer. We take a personalized approach to each project. We work closely with our clients to understand their vision, preferences, and budgetary requirements. We strive to exceed expectations by delivering exceptional service, great quality work, and professionalism on every job. Read more below on all the services we offer and contact us with any questions or to schedule a free estimate today!
We specialize in all phases of home building, remodeling for your home, business, bathrooms, kitchens, finishing basements, garages, barns, sheds, and more! We offer a diverse range of services tailored to meet the unique needs of every customer. We take a personalized approach to each project. We work closely with our clients to understand their vision, preferences, and budgetary requirements. We strive to exceed expectations by delivering exceptional service, great quality work, and professionalism on every job. Read more below on all the services we offer and contact us with any questions or to schedule a free estimate today!












