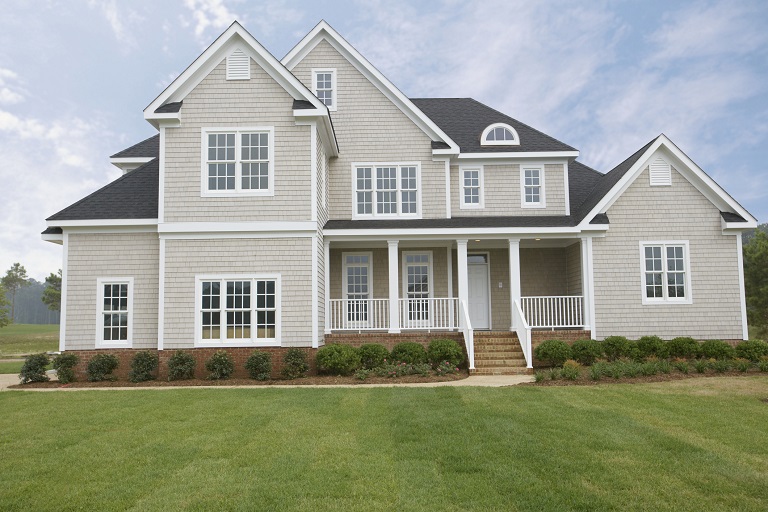Alfa Design-Build, Inc.
Alfa Design-Build, Inc.
We are a locally owned and operated company that values honesty and integrity in all aspects of our business. Our major focus is on the quality of our work and producing outstanding results. We are committed to creating a level of value unmatched by any of our competitors. We look forward to building lasting relationships with our clients and guarantee your satisfaction!
"He went above and beyond to make sure the entire process was done quickly and efficiently."
Cindy Z on May 2021
We are a locally owned and operated company that values honesty and integrity in all aspects of our business. Our major focus is on the quality of our work and producing outstanding results. We are committed to creating a level of value unmatched by any of our competitors. We look forward to building lasting relationships with our clients and guarantee your satisfaction!
"He went above and beyond to make sure the entire process was done quickly and efficiently."
Cindy Z on May 2021
















