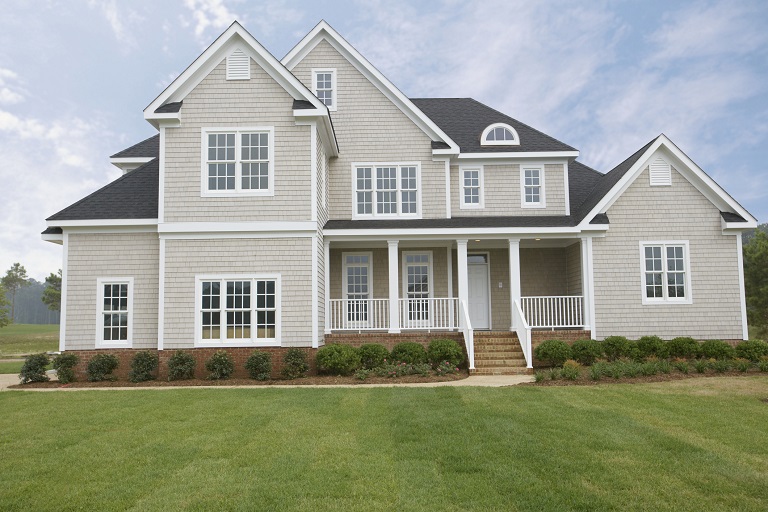Lentz Designs, LLC
Lentz Designs, LLC
We are extremely passionate about the work that we do. With more than 25 years experience, you can depend on us to provide a high quality service at a fair and honest price. We understand that the future of our business depends upon our reputation and that is why customer service is by far our highest priority. If you are looking for a professional you can trust, please call today to schedule a no-obligation estimate!
"He was very professional, friendly, he knew what needed to be done, fairly price."
Jusitce A on May 2021
We are extremely passionate about the work that we do. With more than 25 years experience, you can depend on us to provide a high quality service at a fair and honest price. We understand that the future of our business depends upon our reputation and that is why customer service is by far our highest priority. If you are looking for a professional you can trust, please call today to schedule a no-obligation estimate!
"He was very professional, friendly, he knew what needed to be done, fairly price."
Jusitce A on May 2021














