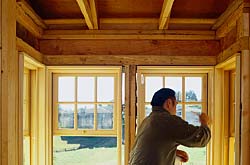Attics, Basements, and Additions: Dancing between Projects
See if We Have Top-Rated
Remodeling Professionals in Your Area

Many families grow and grow up and inevitably find themselves cramped in the home they once thought as ideal and cozy. With the housing and credit markets as they are, moving into a bigger home is either impossible or unwise, but this doesn't mean you have to suffer. Home additions and remodels can open up a home on several fronts and will help pay for themselves down the road when the housing market recovers. The problem facing homeowners who reach this conclusion is where to remodel or build onto their homes. Here are the moves open to many homeowners and the benefits and drawbacks of each project.
Mix it Up: The Attic Conversion Tango
They say it takes two to tango. Attic conversions frequently involve more than just cleaning out cobwebs, creating accessible stairs, and installing sturdy flooring. Many attics are occupied by a home's duct and vent system, which must be relocated to make room for your attic conversion. In terms of remodeling value, you should also take steps to ensure your new attic space has sufficient headroom and fire exits to pass building codes for bedrooms. This may mean matching your attic conversion with a new roofing system or a new ductless heating and cooling system. While this dual-nature home renovation will substantially increase the cost of the project, it's likely to have an even more profound effect on the value and comfort level of your home. This type of project supplants the need (and cost) to move into a larger home.
Get Down: The Basement Remodel "Jungle Boogie"
Basement remodeling has distinct advantages over other forms of increasing livable space. First, it generally requires the least amount of alteration to your home. For sub-grade spaces in relatively good condition, it will also create the best return for your investment, especially if you can add an entirely new floor of livable space. Of course, basements have their own distinct feel; even finished basements frequently lack the openness and welcoming atmosphere of well-lit areas that include several, full windows. Secluded bedrooms and family entertainment areas largely dominate the use of finished basements. Plus, no matter how good your heating, cooling, and insulation are, you may never be able to fully compensate for the disparity in temperatures between subgrade and above-grade areas.
Swing Around: The Home Addition Waltz
As you would expect, building a home addition tends to be more expensive than remodeling your attic or basement. According to Remodeling Magazine's Cost vs. Value Report 2007, the average cost of an attic remodel ($46,691) and basement remodel ($59,435) was less than half the cost of a second-story addition ($139,297). More modest home additions such as sunrooms, family rooms, and master bedrooms ranged from just under $70,000 to almost $100,000.
If you need nothing more than an extra bedroom for one of your kids or want to indulge in an extra entertainment area or workspace, the benefits of remodeling projects almost always outweigh the prospect of adding-on to your home. On the other hand, much of the cost of building a home addition is the complexities of attaching and altering the original design of your home. A free-standing home addition such as a detached garage loft apartment, especially if you can find a modular home builder to further cut down on construction time and labor costs, may actually yield the most cost-effective and rewarding method of increasing your living space.
Know Your Own Dance Moves
Naturally, few homes and homeowners have an unfinished basement and attic, and if you do, you're almost certainly not also contemplating a separate home addition with so much unrealized potential already inside your home. Plus, even if it seems all three are an option, in actuality, this is rarely the case. Often, the enormous pressure associated with the consequences of choosing between these projects can be eliminated by even a cursory examination of each project's feasibility?.
More Tips & Advice For Your Home
- Related Articles
- Recent Articles

