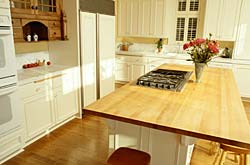Kitchen and Bathroom Floor Plans
See if We Have Top-Rated
Remodeling Contractors in Your Area

The foundation of any kitchen or bathroom remodeling project is a good floor plan. You may think of a floor plan as a blueprint for whole home or other large construction projects. In a single, small room, the floor plan may not be as comprehensive, but it's no less important. Even a three inch difference can have a substantial impact on a bathroom or kitchen remodel. Bathroom and, especially, kitchen floor plans tend to focus on a triangle design where the three major appliances or fixtures are arranged within the room to maximize use and convenience. In the kitchen, these appliances are the sink, stove, and refrigerator. In the bathroom, they are the sink, toilet, and tub. Without this design element, you may find yourself spending tens of thousands of dollars on a remodel that doesn't provide the kind of functionality you deserve.
Kitchen Floor Plans
There are five major kinds of kitchen floor plans. Each kitchen floor plan is distinctive and has its own advantages and disadvantages. The key to remember in each of these floor plans is that the kitchen triangle should be compact enough to allow the cook to easily maneuver from one appliance or station to another. Ideally, enough space will still enable other foot traffic in and out of the kitchen.
U-Shaped Floor Plan: This plan creates an efficient working space for the cook. Three walls allows for extra storage and counter space. For this plan, the kitchen should be large enough to maintain a 4-foot open space in the middle of the room.
L-Shaped Floor Plan: This plan will give more open space back to your kitchen, but sacrifices the storage and counter space. It's often helpful to put two of the work stations near the corner of the L.
Island Floor Plan: This plan works best for larger kitchens, where the kitchen triangle might get spread too far across the room. This plan will maintain an efficient work space for the cook and let other foot traffic or kitchen help use the rest of the space.
Tired of that old kitchen? Use this link for that long awaited
Kitchen UpdateGalley Floor Plan: This plan puts a long, narrow kitchen to its best use. A cook can easily transition from each workstation, but unless one side of the kitchen is a dead-end, other foot traffic can be a problem.
One-Wall Floor Plan: This plan is used in the smallest of kitchens, typically found in apartments. Putting each workstation on the same wall saves space, but can be a headache for cooks.
Bathroom Floor Plans
Whereas the top priority in kitchens is usually creating an efficient workspace for the cook, bathroom floor plans are most concerned with finding room for each fixture. It's not that important to most homeowners how quickly you can come from the toilet into the shower. Space-saving becomes more important than efficiency.
U-Shaped Floor Plan: This plan places each fixture on its own wall, typically used in large, square bathroom.
L-Shaped Floor Plan: This plan usually places the bathtub along the back wall and the sink and toilet along one of the side walls. This is a generally economical floor plan.
Corridor Floor Plan: This plan places the bathtub along one side wall and the sink and toilet along the other. The drawback is that there must be plumbing installed on both walls.
One-Wall Floor Plan: This plan is the cheapest and least interesting option. Placing each fixture on the same wall makes things easy on the plumber.
Regardless of which bathroom floor plan you choose, you'll need to check building codes. Often, these codes specify clearances for different fixtures. The biggest issue in bathroom layout is usually the existing plumbing, but the light fixtures, too, will merit some consideration. Moving the plumbing or light fixtures can be an expensive proposition. On the other hand, it can sometimes be the only way to get the bathroom you want. Work with your remodeling contractor to avoid any hassles down the road with tearing down parts of the room to match codes.
If you enjoyed this article, check out our free Kitchen Remodeling Guide, which features expert advice, design & material comparisons, and custom price estimates for your remodeling project.

