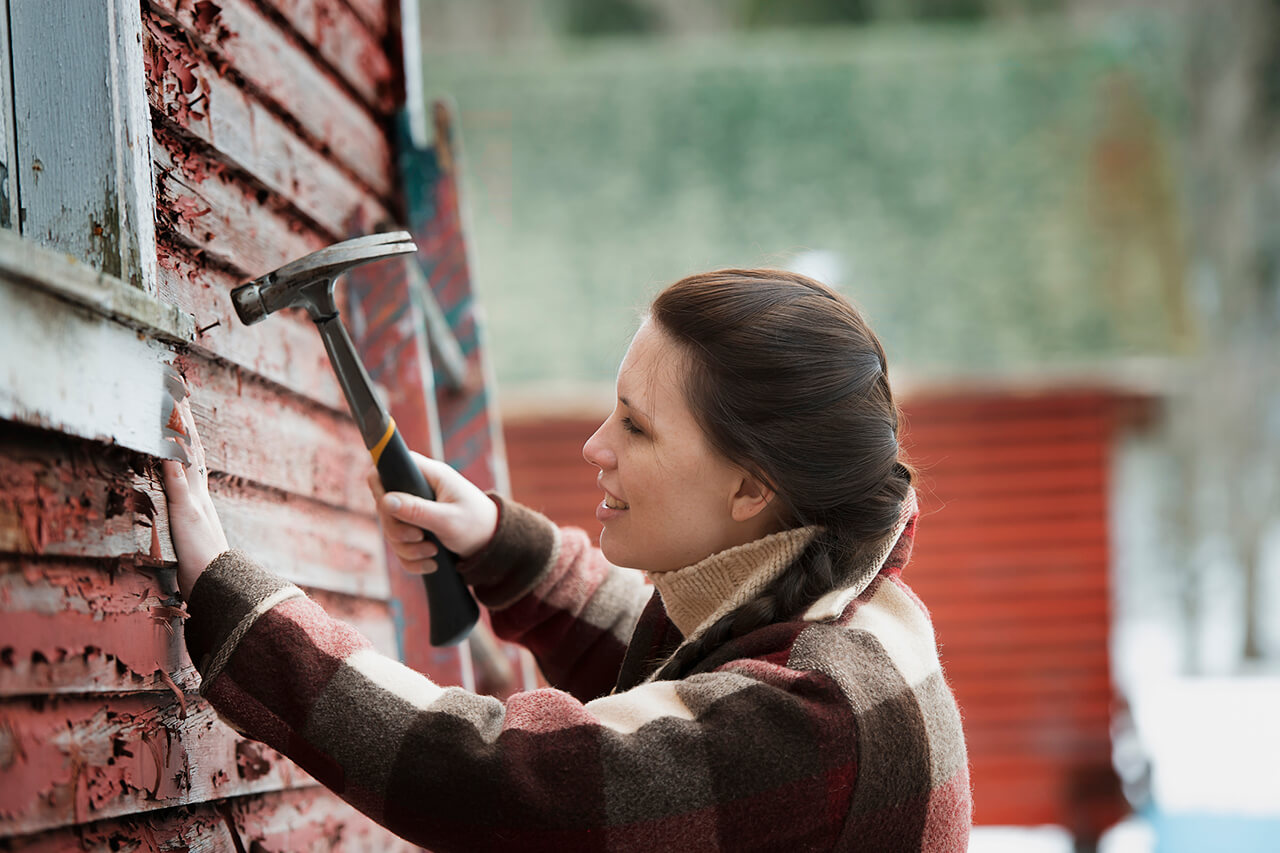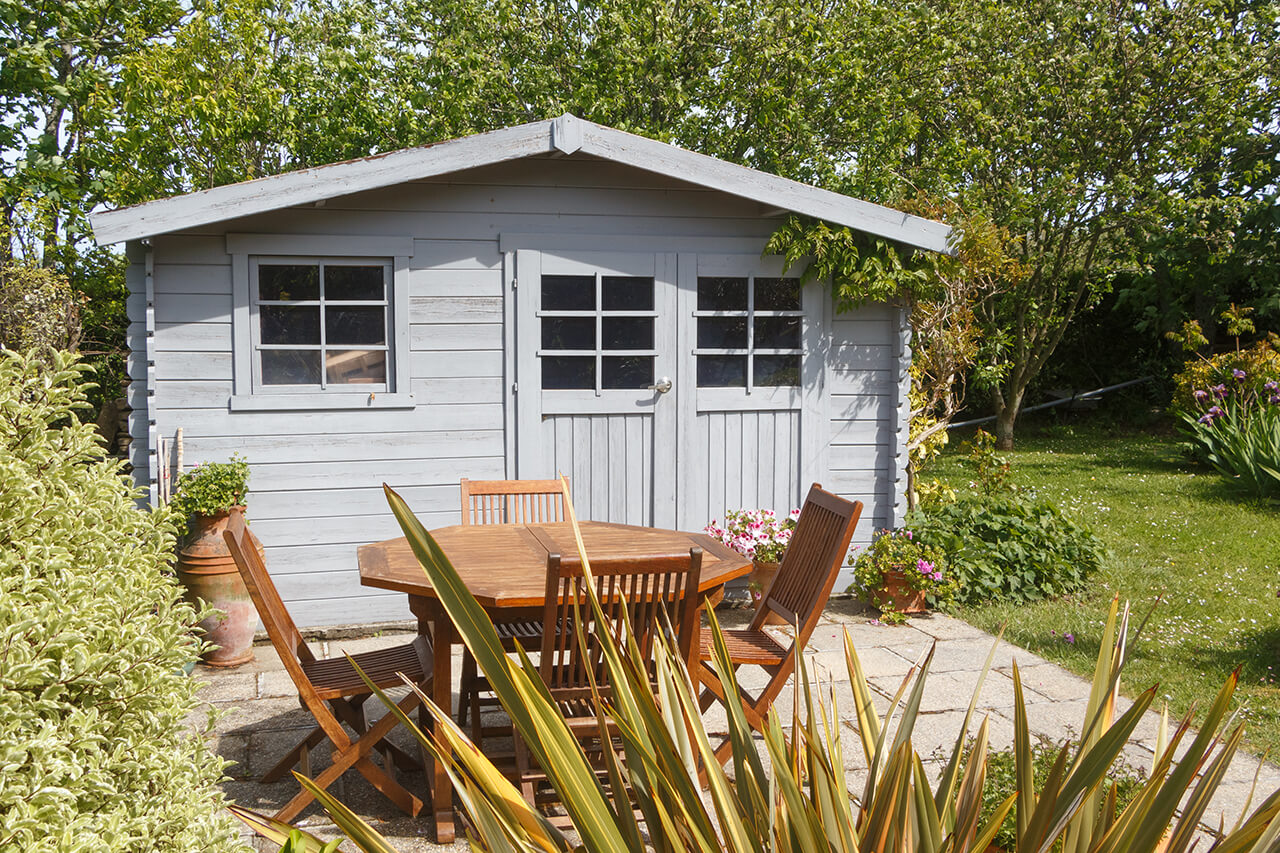
The cost to build a pool enclosure depends on the type of cover you choose and the size of your pool. Learn how to budget for this project.
Building a pole barn costs an average of $27,000


The average cost to build a pole barn is $27,000, with most homeowners spending between $14,000 and $96,000.
Key cost factors include the size of the pole barn, materials used, and labor.
Pole barns are cost-effective structures that can be built quickly and are versatile in use.
Hiring a professional ensures quality construction and compliance with local building codes.
This article was created using automation technology and thoroughly fact-checked and edited by HomeAdvisor Editor Ryan Noonan.
Building a pole barn house with materials and labor fees averages $27,000, or between $14,000 and $96,000. Large, elaborate units can cost up to $240,000, while basic modular kit prices start at $7,000. Key factors affecting the cost of building a pole barn include the size of the structure, materials used, finishes, and labor costs. Budgeting carefully and hiring a pole barn professional can ensure your project stays on track and is expertly built.
A pole barn house is unique because it doesn’t have a traditional foundation. Instead, poles are strategically placed in the ground to make a loose foundation. As the structure is built, the poles carry the load and support the structure.
The biggest determinants of the final project price are the square footage, materials used, and the exterior and interior features you choose. Here’s a closer look at the key cost factors that make up your pole barn building total.
Originally used for agricultural purposes, pole barns have gained popularity in recent years for housing. They’ve even earned some interesting nicknames like “barndominiums” and “shomes.” The chart below can help estimate pole barn house costs based on the square footage.
"Pole barn building is fast and cost-effective, but it's not completely foolproof,” says Dan DiClerico, HomeAdvisor Smart Home Strategist and Home Expert. “For best results, work with a licensed and qualified pro who has experience with this type of construction."
When working with professionals, expect to pay between $5 and $10 per square foot for labor. This includes the construction itself, as well as additional services like pouring concrete. The average rate for hiring an electrician will range between $50 and $100 per hour. Interior carpenters and plumbers also increase total expenses.
Also, permit requirements will vary based on the location, with permits costing between $425 and $2,300.
The table below provides finishing prices to consider when planning your pole barn building project.
| Pole Barn Component | Average Cost Range |
|---|---|
| Doors | $700–$2,000 |
| Vents | $1,000–$2,000 |
| Flooring | $1,500–$4,000 |
| Windows | $2,500–$7,500 |
| Insulation | $900–$1,900 |
| Siding | $3–$12 per square foot |
| Roof | $5,000–$24,000 |
| Electricity | $1,000–$3,000 |
| Plumbing | $45–$200 per hour |
| Concrete pad foundation | $1,500–$4,000 |
The cost to install windows for the entire barn house falls between $2,500 and $7,500. Doors cost between $700 and $2,000, with horizontal sliding doors being the standard for pole barn houses.
Concrete is the most popular flooring choice for a pole barn house. Below is a list of some of the most common flooring options.
Wood flooring installation cost: $8–$12 per sq. ft.
Laminate flooring installation cost: $4–$8 per sq. ft.
Insulating your pole barn into a livable space costs between $900 and $1,900. The most significant variable is the material type you choose. Fiberglass and spray foam are the most commonly used insulation materials. Below are the pros and cons of each insulation material.
Fiberglass is the most common insulation material. It's popular because it’s lightweight, easy to install, and relatively inexpensive. If choosing fiberglass, consider purchasing a vapor barrier to go between the wall and insulation, which will minimize moisture buildup and prevent the insulation from getting wet and weakening its performance.
If disturbed, fiberglass can break apart into the air, causing coughing, nosebleeds, or other respiratory issues. Fiberglass needs to be replaced every 25 years or even sooner if it gets wet.
Installing spray foam costs an average of $0.44 to $6 per square foot. It can be more expensive than fiberglass insulation, but spray foam is lower maintenance. Price variables include the foam type, with closed-cell spray foam best for walls because it’s more durable and rigid, and open-cell foam best for pole barn doors, site conditions, and project size.
Spray foam allows you to weatherproof the barn, enabling the regulation of humidity and temperature. It’s more expensive and requires a spray foam insulation pro for installation. However, spray foam completely air seals the barn, reducing monthly heating and cooling bills. It’s also safe for the environment.
Installing wood siding installation costs between $3 and $10 per square foot, and metal siding costs between $5 and $12 per square foot. Post-frame buildings typically use wood or aluminum, the latter being the most common type.
Wood has a price advantage depending on the market, but aluminum tends to last longer and withstand harsh elements. It works especially well when storing cars or other equipment.
Though included in most DIY pole barn kits, roofs cost an average of $5,000 to $10,000. Most units will use aluminum or steel roofs at a price point of $5,000 to $24,000, including labor.
For a pole barn home with three bedrooms and two bathrooms, electrical work costs between $1,000 and $3,000, and plumbing services are billed at $45 to $200 per hour.
Expect to pay an average of $1,500 to $4,000 for a concrete pad foundation. Finding the right location is essential to properly mounting the posts. Clearing the land costs $500 to $5,600 per acre if needed to prepare the construction site. The project complexity may also require paying construction manager fees, between $3,100 and $95,000. Limited site access can also increase costs when hiring a pro to build the pole barn.
While DIY work can save on labor costs, it also increases the likelihood that construction will encounter several challenges, including:
Substandard construction leading to impaired structural integrity
Non-treated or substandard materials decreasing the barn’s quality
Difficulty complying with local building codes
Trouble choosing the right location for the project
Because of the above challenges, it makes sense to hire a pole barn builder. These experts can ensure high-quality materials and the home's structural integrity. The right pro can help navigate local building codes and work with additional contractors, like local electricians and local plumbers.
No place is more important than your home, which is why HomeAdvisor connects homeowners with local pros to transform their houses into homes they love. To help homeowners prepare for their next project, HomeAdvisor provides readers with accurate cost data and follows strict editorial guidelines. After a project is complete, we survey real customers about the costs to develop the pricing data you see, so you can make the best decisions for you and your home. We pair this data with research from reputable sources, including the U.S. Bureau of Labor Statistics, academic journals, market studies, and interviews with industry experts—all to ensure our prices reflect real-world projects.
From average costs to expert advice, get all the answers you need to get your job done.

The cost to build a pool enclosure depends on the type of cover you choose and the size of your pool. Learn how to budget for this project.

Budget for shed roof replacement costs based on factors such as roof size, material choices, permits, accessibility, local labor rates, and more.

Budget for the cost to build a shed based on factors such as size, prefab vs. custom, materials, features, labor, permits, site prep, and more.

Learn what goes into building an indoor riding arena, including key cost factors, materials, and features to help you design a durable year-round space.

HomeAdvisor’s Bomb Shelter and Bunker Cost Guide covers all the costs of a prefabricated doomsday bunker. Find costs and find professional bunker builders near you.

Building a shed or playhouse comes with costs for materials, labor, and design choices. Compare DIY vs. professional installation to find the best option for your budget.