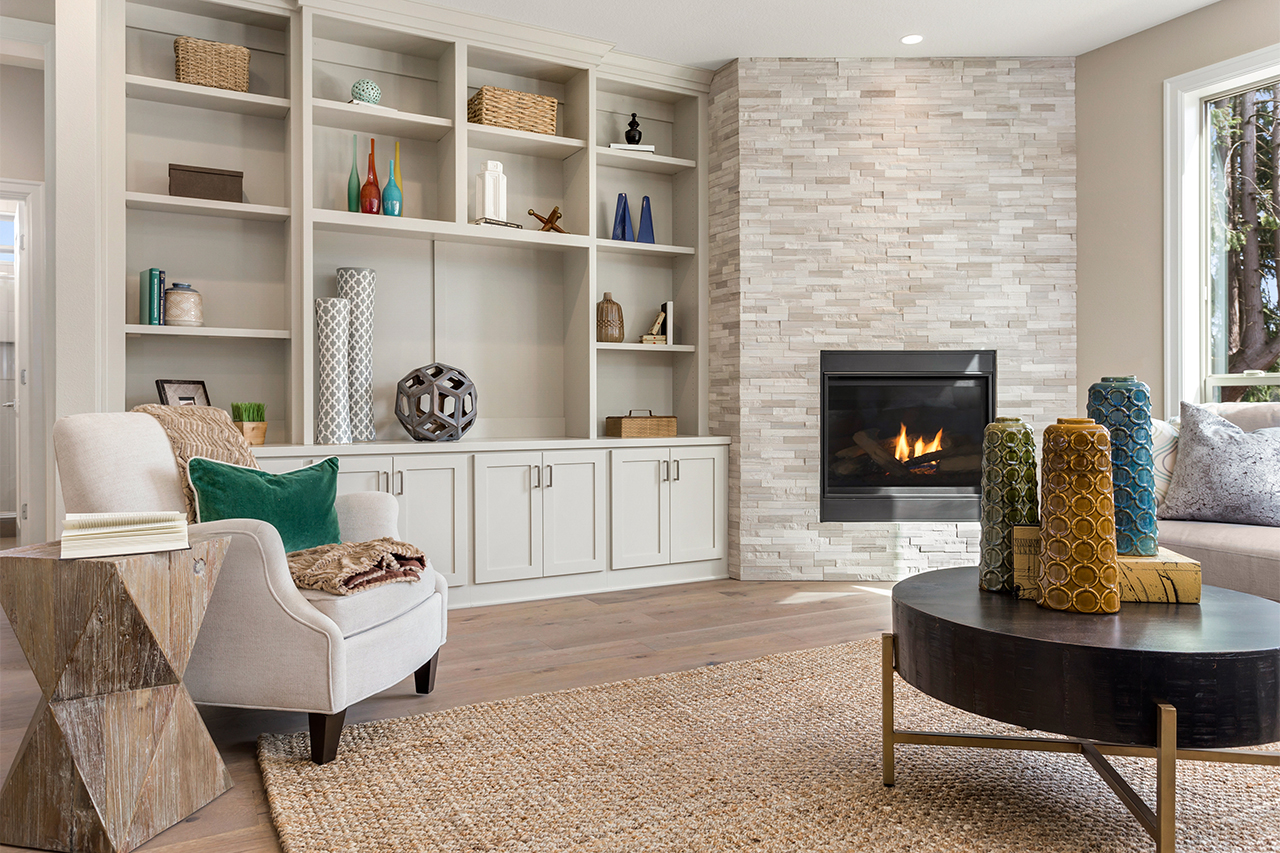
Angi Approved
In business since 2018
Free estimates
Emergency services offered
"I hired them to provide design and contruction drawing they knew the support walls were brick and after told me i need to locate a local engineer after i paid for the service to which I still have not received completed drawings $2000 down the drain do not use STAY AWAY!!!!!!!!!!! and nothing was stamped by there in house architech as official, CAD file is incomplete and and missing information I have to do so all over again!!!!!!!!!"











