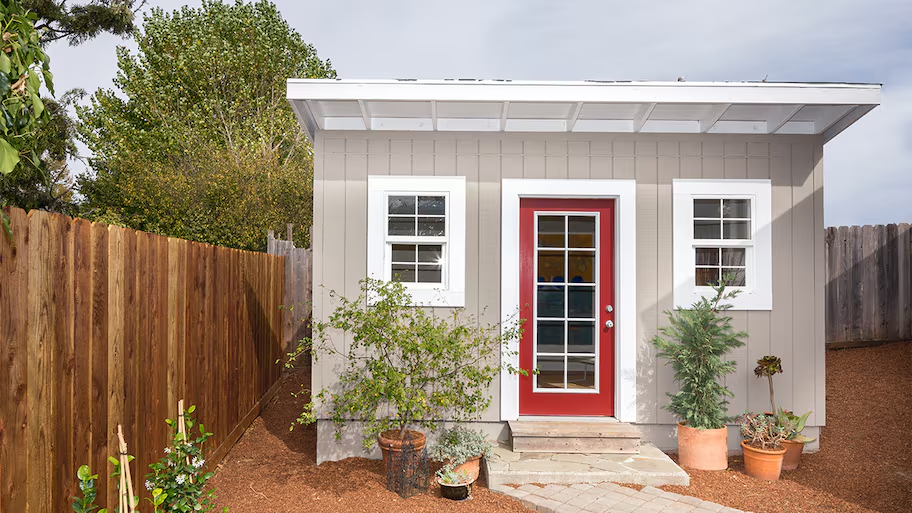
Get matched with top major home repair pros (general contractors) in your area
Enter your zip and get matched with up to 3 pros
Matching on HomeAdvisor


Major home repair pros (general contractors) in Otter-Creek
No results for Major Home Repairs (General Contractor) in
Try adjusting your search criteria.Major home repairs (general contractor) FAQs
The timeline for raising a sunken living room varies depending on your specific project. Factors affecting the schedule include the size of the area, the complexity of the work, and whether you're installing new flooring throughout adjacent rooms. Your contractor will need to remove existing flooring, build up the sunken area, allow time for materials to set properly, and then install finished flooring. Be sure to discuss the expected timeline with your contractor during the planning phase.
Raising a sunken living room is a significant structural modification that should be done with proper engineering considerations. When performed correctly by qualified professionals, the project shouldn't negatively impact your home's structural integrity. However, improper installation could lead to issues like uneven floors or inadequate support. This is why hiring an experienced and licensed home remodeling contractor who understands the structural requirements and building codes for such modifications is recommended.
Yes, contractors can raise sunken living rooms with concrete slab foundations. The process involves pouring new concrete to fill the depression or building a wood-framed floor system over the existing slab. For a 400-square-foot room with a six-inch depression, filling with concrete would cost approximately $2,400 before adding finished flooring. The approach your contractor recommends will depend on your specific situation, including the height differential and your preferred finished floor type.
When raising a sunken living room, you'll need to consider how the new flooring will transition to adjacent areas. Your options include extending the new flooring throughout connected spaces for a seamless look, using transition strips between different flooring types, or selecting complementary materials that create an intentional design feature. Discuss these options with your flooring professional to determine the best approach for your home's specific layout and your aesthetic preferences.





- Birmingham
- Phoenix
- Tucson
- Fresno
- Long Beach
- Los Angeles
- Modesto
- Sacramento
- San Diego
- San Francisco
- San Jose
- Denver
- Hartford
- Washington DC
- Fort Lauderdale
- Jacksonville
- Miami
- Orlando
- Tampa
- Atlanta
- Chicago
- Indianapolis
- Louisville
- New Orleans
- Baltimore
- Boston
- Detroit
- Grand Rapids
- Minneapolis
- Saint Paul
- Kansas City
- Saint Louis
- Las Vegas
- Albany
- New York
- Asheville
- Charlotte
- Greensboro
- Raleigh
- Winston Salem
- Cincinnati
- Cleveland
- Columbus
- Oklahoma City
- Portland
- Harrisburg
- Philadelphia
- Pittsburgh
- Providence
- Memphis
- Nashville
- Austin
- Dallas
- El Paso
- Fort Worth
- Houston
- San Antonio
- Salt Lake City
- Norfolk
- Richmond
- Virginia Beach
- Seattle
- Madison
- Milwaukee



