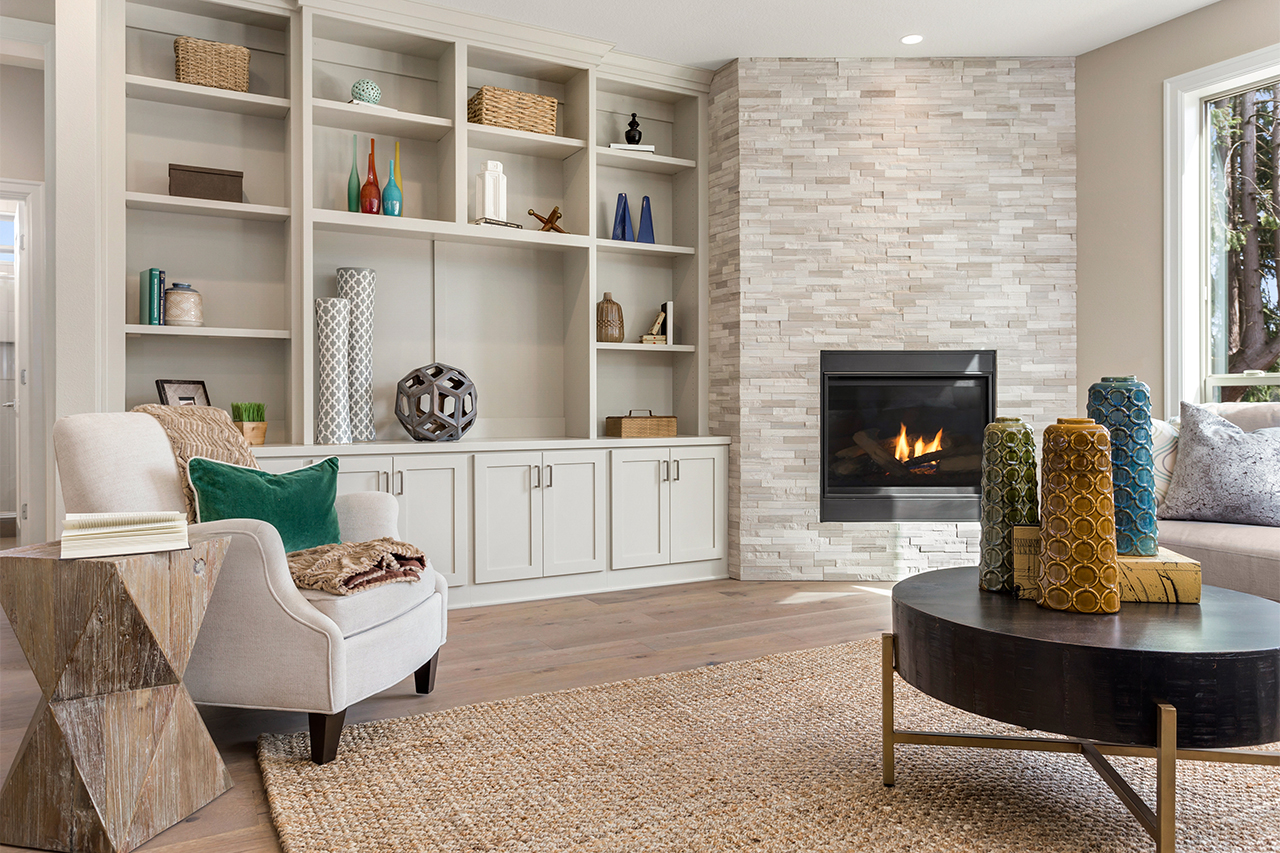
As-Built Survey and Drafting Services
As-Built Survey and Drafting Services
Architectural, Structural, Mechanical, Electrical or IT drawing for an existing buildings or remodeling projects; Converting conceptual designs into CAD or 3D Modeling. The projects normally involve visiting the sites for sketching, measurements, making still and 360° pictures, gathering a building information and creating AutoCAD or Revit BIM drawings. Residential clients contact me when they need detailed drawings of their houses or remodeling projects to get permits. In commercial projects, along with permit drawings, the as-built drawings often are needed for architects or engineers for remodeling or addition projects for existing buildings.
Architectural, Structural, Mechanical, Electrical or IT drawing for an existing buildings or remodeling projects; Converting conceptual designs into CAD or 3D Modeling. The projects normally involve visiting the sites for sketching, measurements, making still and 360° pictures, gathering a building information and creating AutoCAD or Revit BIM drawings. Residential clients contact me when they need detailed drawings of their houses or remodeling projects to get permits. In commercial projects, along with permit drawings, the as-built drawings often are needed for architects or engineers for remodeling or addition projects for existing buildings.










