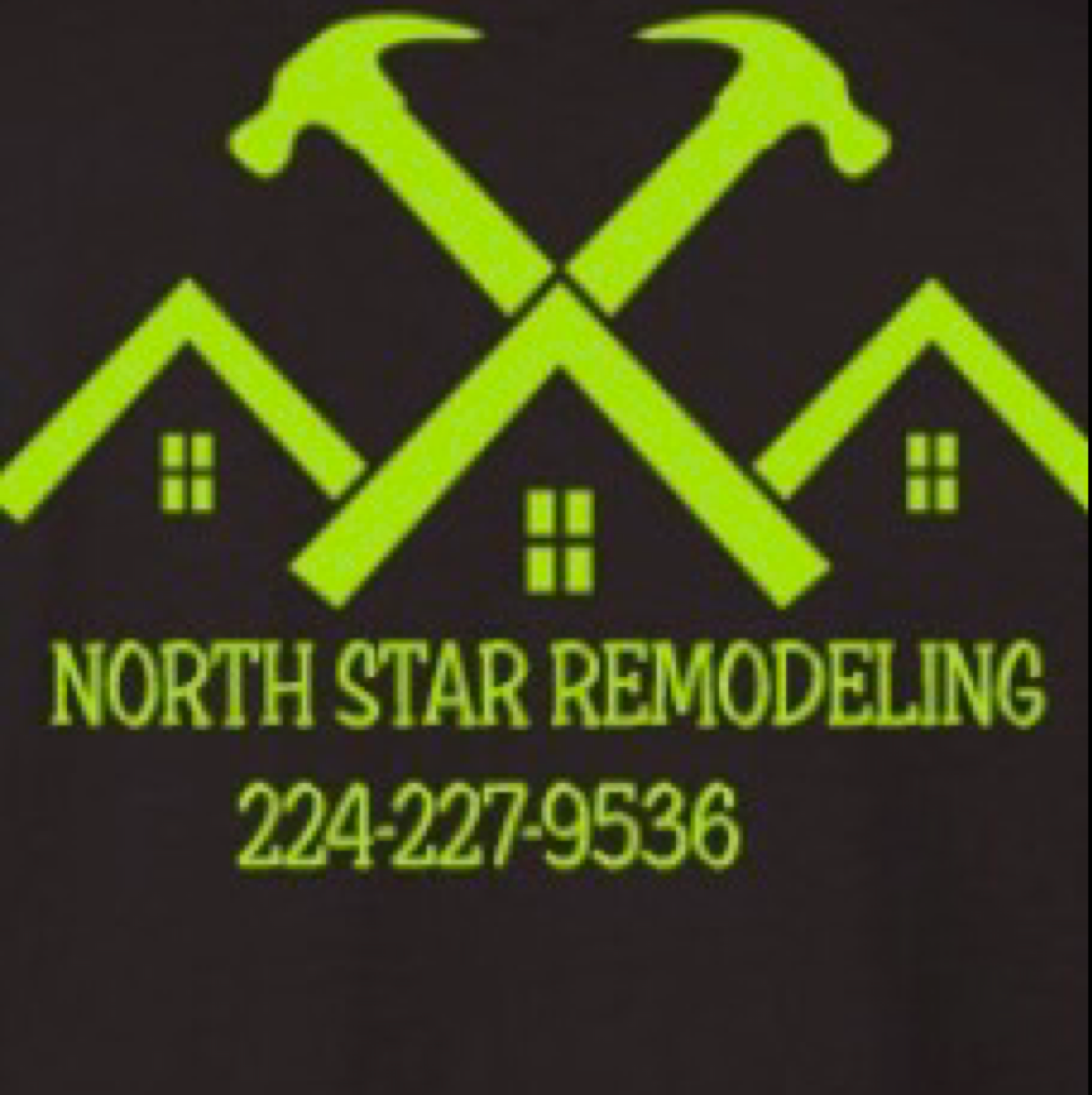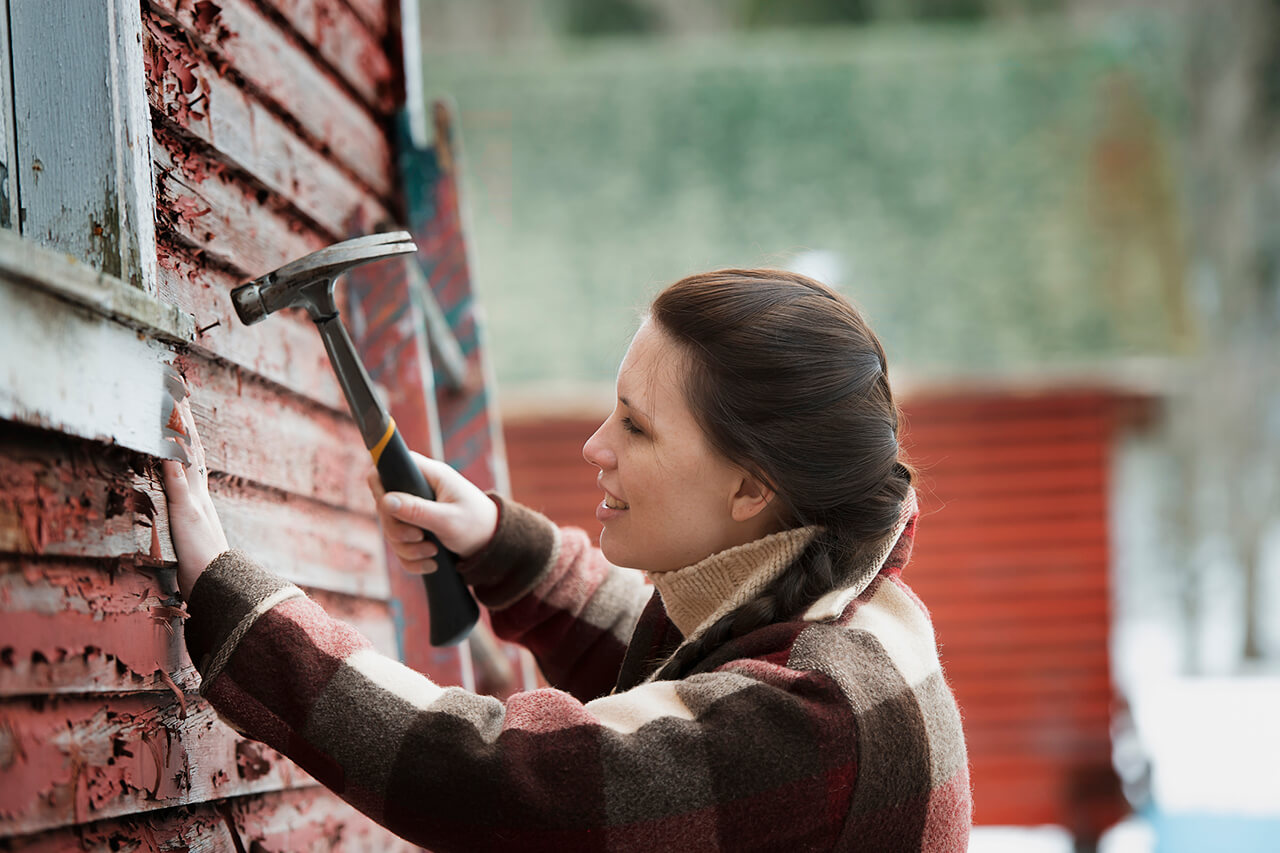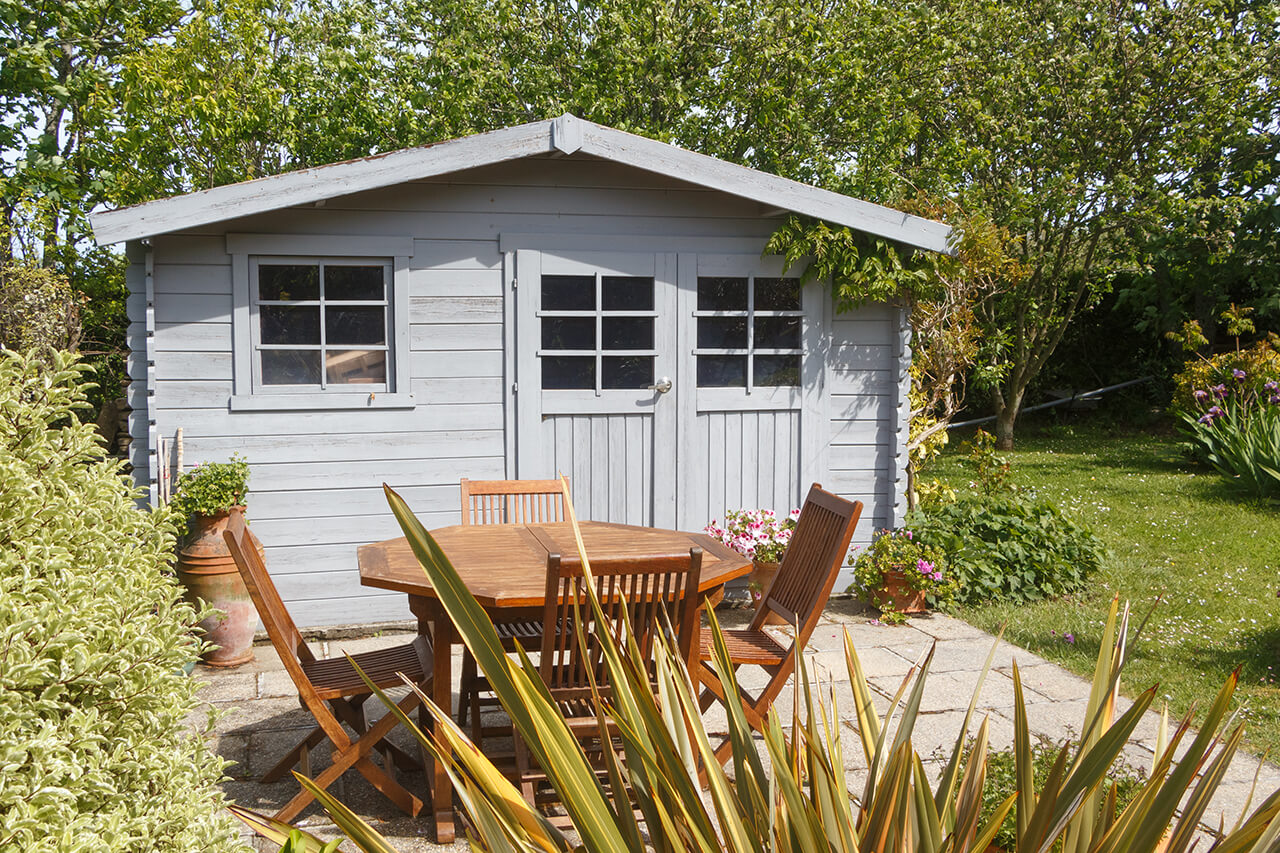In business since 2005
Free estimates
Warranties offered
We are a family owned and operated business that has been in business since May, 2005. We pride ourselves in completing all tasks while providing reliable, knowledgeable, professinal service.\nWe are registered with the Secretary of State and hold commercial\ninsurance for the company and employees.











