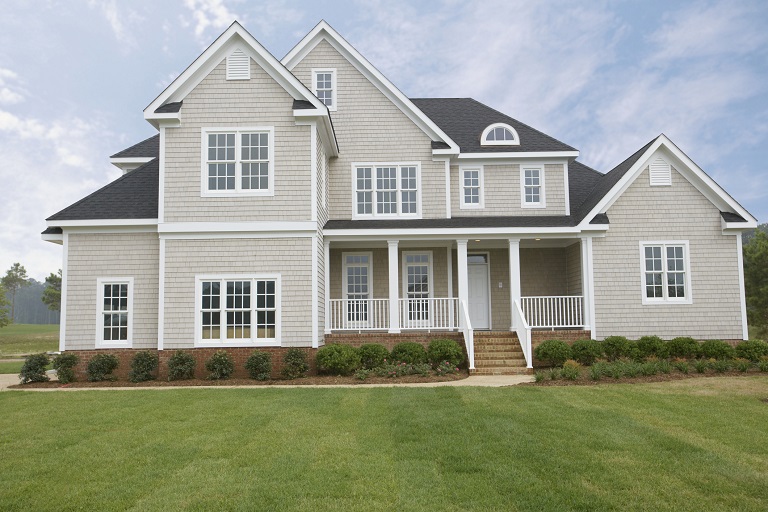
Angi Approved
In business since 2007
Free estimates
Customers say: Quick response
"Very responsive and extremely professional"




Angi Approved
In business since 2007
Free estimates
Customers say: Quick response
"Very responsive and extremely professional"

Angi Approved
In business since 2006
Customers say: Quick response
"Good engineer and very responsive."
Angi Approved
In business since 2003
"He was very fast to respond and make he appointment. He came in a was able to answer all of my questions."
Angi Approved
In business since 2007
"job not done yet"

Angi Approved
In business since 1992
Free estimates
Customers say: True professional
"They were quick and got back to me right away."

In business since 2003
"Marvelous, even when we had to return a sink due to a malfunctioning part and begin again with a different sink. We provided the tile, adhesive and grout."
In business since 2010
Free estimates
Emergency services offered
"looks great!"

In business since 2005
Free estimates
Emergency services offered
"Great guys to work with, very professional. When other companies were weeks even months out , they were there the next day. Will call them back for future projects."
From average costs to expert advice, get all the answers you need to get your job done.

Explore how much it costs to replace floor joists based on factors such as the extent of damage, number of boards, and local labor rates.

Wondering who to hire to replace a sill plate? Learn why a structural engineer and a foundation repair company are the right pros to call

Wondering who does land surveys? Learn when to call a licensed land surveyor, how surveys work, and key factors that affect cost.

Not sure who to hire to remove a load-bearing wall? See when to call a structural engineer or contractor, costs, and next steps.

Learn who checks load-bearing walls, what professionals to hire, and cost details—learn how to ensure your home’s structural safety.

Learn everything you need to know about structural engineers, what they do, and how to find residential services you can trust in this guide.